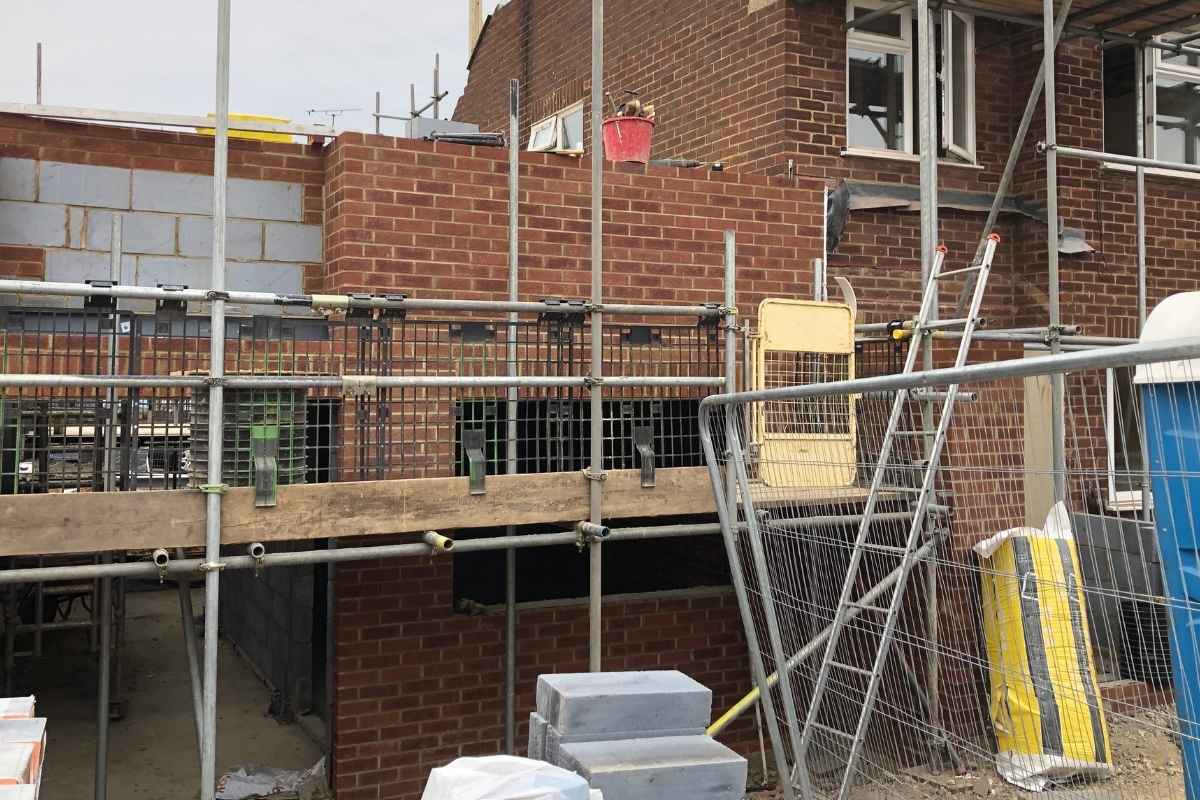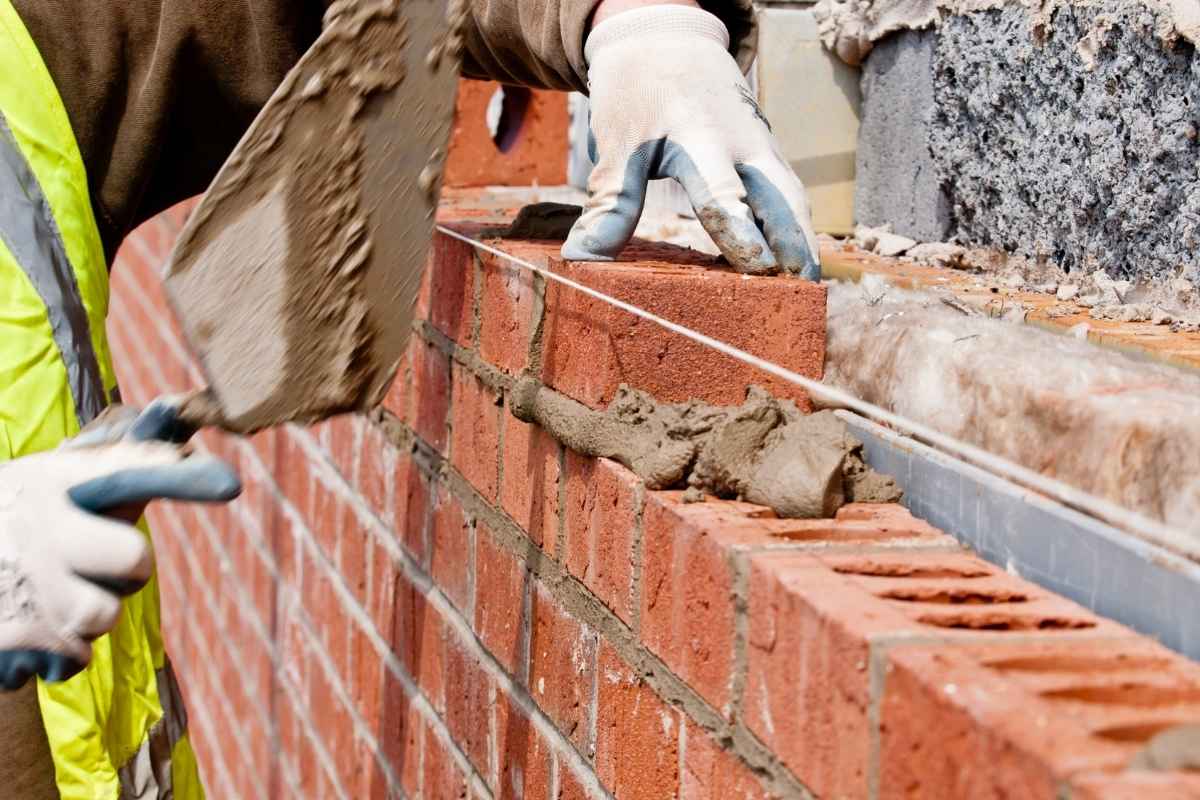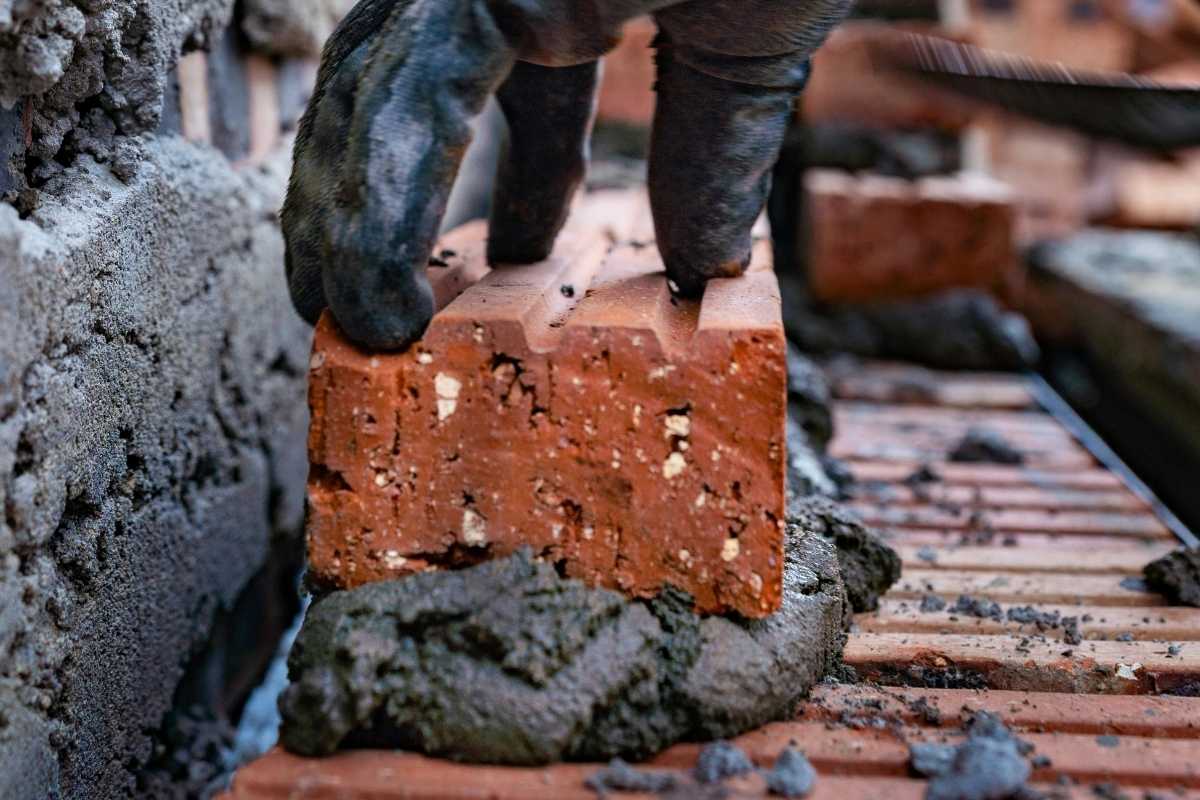Table of Contents
[ Show ]Structural Alterations & Wall Removal for London Homes
Fusion Recon Renovations carries out structural alterations and wall removals for London homes – from Victorian terraces and 1930s semis to contemporary apartments and townhouses in areas such as Wimbledon, Dulwich, Blackheath, Clapham and Chelsea. We open up spaces while keeping your property safe, liveable and well protected throughout the works.
Homeowners searching for a structural alteration contractor near me or a wall removal specialist near me are usually looking for a team that can create brighter, more sociable layouts without putting the building at risk. We plan every alteration with temporary supports, clear sequencing and tidy site protection, and you can see real open-plan transformations in our London project gallery.
Opening Up Spaces Safely
In many projects we open up walls between kitchens, dining rooms and living spaces to create brighter, more sociable open-plan layouts. Structural alterations often go hand in hand with a new kitchen or wider refurbishment, so we regularly coordinate our work with dedicated kitchen renovations and broader residential renovations to keep schedules efficient and disruption low.
Load-Bearing Wall Checks & Structural Design
Before any load-bearing wall removal in London, we confirm whether the wall is structural, review calculations and plan the correct size of steel beams (RSJs), padstones and posts. Where required, we liaise with your structural engineer and building control inspector and can integrate our work into larger full house refurbishment schemes or structural packages delivered by our commercial builders team.
Knock-Throughs for Kitchens, Living Rooms & Extensions
Typical knock-throughs include combining a small rear reception with the kitchen, opening up a dark hallway, or creating a larger kitchen–diner with direct access to the garden. When layouts change, we think ahead about services and can coordinate with new bathroom layouts, rerouted plumbing and future storage so that the finished space feels deliberate rather than improvised.
How Structural Layout Changes Can Add Value
Structural alterations are not just about how your home feels day to day – they can also play a role in long-term value. Estate agents and surveyors consistently highlight well-planned open-plan spaces, improved light and better circulation as key factors that make a property stand out in London’s competitive market.

From Cramped Rooms to Desirable Open-Plan Living
Opening up a kitchen and reception, widening an existing opening or improving sightlines to the garden can make a home feel larger, brighter and more “move-in ready”. Buyers and tenants tend to respond strongly to this kind of layout, particularly in London where space is at a premium and many properties still have boxy, disconnected rooms.
Strategic Structural Changes as an Investment
While every postcode and property type is different, industry trends show that carefully planned layout changes – especially when combined with new kitchens and bathrooms – can support stronger resale prices and rental values over time. Even relatively modest interventions, such as removing a single wall or straightening a circulation route, can help a property compete more effectively against similar homes that have not been updated.
Chimney Breasts, Steels & Rooms Ready for Finishes
Chimney breast removal, inserting new lintels and installing steels all require careful sequencing so that neighbouring properties and party walls remain protected. We manage temporary support, dust control and waste removal so that the impact on your household is kept as low as possible.

Making Rooms Straight, Level & Easy to Finish
After walls are removed or moved, we straighten edges, level ceilings and tidy cable routes so that finishing trades can work cleanly. Our team regularly prepares structural alteration areas for follow-on plastering & skimming, wall & floor tiling and painting & decorating, helping you achieve a consistent finish throughout the property.
Protecting Neighbours, Party Walls & Shared Areas
Especially in terraces, maisonettes and mansion blocks, we plan works around party wall agreements, access routes and shared spaces. Protection to common parts, clear communication with neighbours and building management, and disciplined housekeeping on site are all part of how we work.
Structural Alterations as Part of Wider Refurbishments
For landlords and investors, structural alterations are often the first step towards increasing rental yields or making a property more attractive to professional tenants. A better layout can allow for an additional bedroom, a more usable living space or improved storage – all of which feed directly into perceived value.

Homeowners, Growing Families & Future Resale
If you are reconfiguring a family home with an eye on future resale, we focus on practical, everyday improvements that buyers notice: stronger connections between kitchen, dining and living areas, better use of circulation space and layouts that feel flexible for different stages of life. Structural work can be built into a wider full house refurbishment so the whole property moves forward in one clear step.
Landlords, Investors & Rental Properties
For rental properties and portfolios, we can incorporate structural changes into tailored landlord refurbishment packages, aligning new layouts with durable finishes and compliance upgrades. This joined-up approach helps minimise void periods and makes it easier for agents to market the property at the rent level you are targeting.
Planning Permission, Building Control & Compliance
Every structural alteration has to respect building regulations and, in many cases, party wall legislation and leasehold requirements. We help you navigate the practical side of gaining approvals by sequencing works around inspections, keeping photographic records and making sure details such as fire protection, sound insulation and escape routes are considered from the outset.
We are used to coordinating with architects, interior designers, structural engineers and specialist subcontractors on projects across London. Clear communication, up-to-date drawings and agreed sequences mean that each trade knows when it is safe to start, what has already been completed and how their work connects to the wider structural scheme.
To discuss structural alterations or wall removal in your London property, you can call 07741 558356 or email contact@fusionrecon.co.uk, or send us plans and an outline brief via the contact form.
Frequently Asked Questions (FAQ) - Structural Alterations
Do you manage the entire process for structural alterations, including planning?
We manage the construction phase only. The client is responsible for providing Structural Engineer's Calculations (SE) and Building Control Approval before any structural work commences. We execute the plans precisely according to the approved designs.
What are the most common structural alterations you undertake?
We frequently undertake internal alterations such as removing or altering load-bearing walls, installing steel beams (RSJs/Goalposts), forming large openings, and chimney breast removal.
How do you ensure safety when removing a load-bearing wall?
Safety is paramount. We always use temporary support structures (acrows, strongboys) rated specifically for the load. The installation of new structural members (steel beams) is strictly followed according to the Structural Engineer’s specifications.
What documentation is required from us before you can start the structural work?
We require three key documents: the signed Structural Engineer’s drawings and calculations, the Building Control Notice (proof of application), and a valid copy of our Public Liability Insurance.
Do you supply the necessary steel beams (RSJs) and structural components?
Yes. We source and supply all required structural materials (steel beams, posts, padstones, timber) precisely matching the specifications defined in the Structural Engineer's calculations and project drawings.
How long does the actual installation of a steel beam take?
The construction time for a typical load-bearing wall removal and steel beam installation is usually 3 to 5 working days, depending on the size and access. This time includes the application of fire-proofing and initial making good around the beam.
Does Building Control need to inspect the steel beam during installation?
Yes, absolutely. It is a mandatory requirement that the client's appointed Building Control Officer inspects both the temporary support work and the final installation of the steel beam before we can commence fire-proofing and enclosure. The client is responsible for booking these required inspections.
What steps do you take to prevent damage to the rest of the property?
Due to the heavy nature of structural work, we implement robust protection measures, including multi-layered floor protection, sealing off the work zone with zippered plastic sheeting, and continuous monitoring of dust containment.
Is structural work covered by your liability insurance?
Yes. Our comprehensive Public Liability Insurance covers all structural work. This ensures that any accidental damage caused by our work to your property or adjoining properties is fully covered.
What labour guarantee do you offer on structural alterations?
We provide a 24-month (2-year) written labour warranty covering the integrity of our installation of the structural elements, confirming compliance with the engineer's specifications and Building Control approval.
